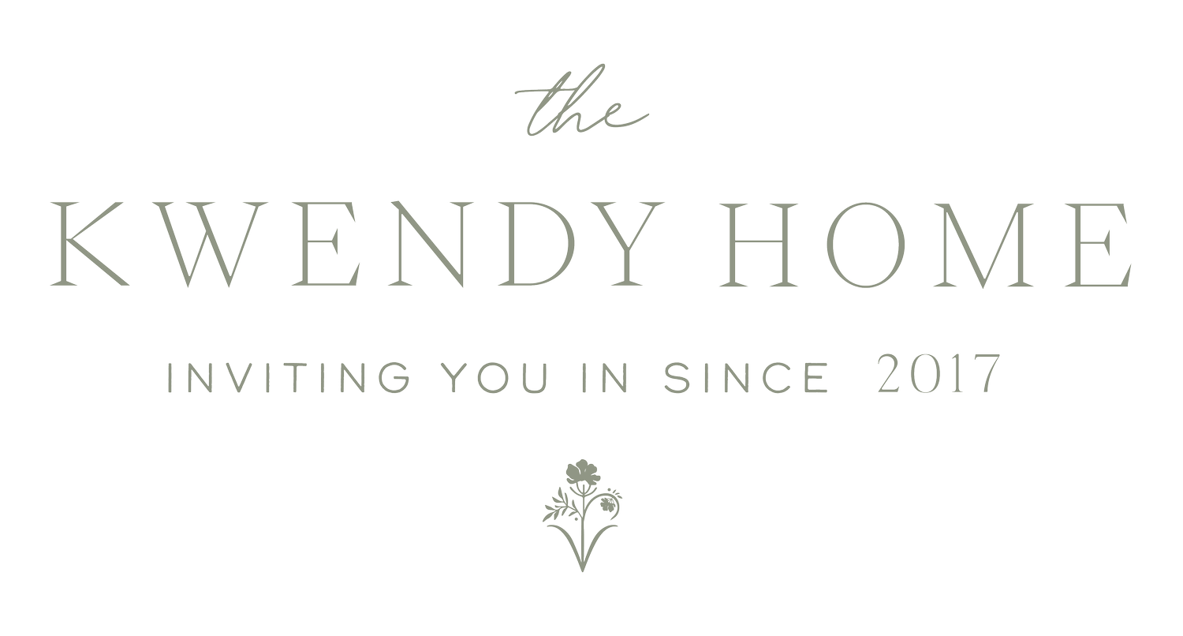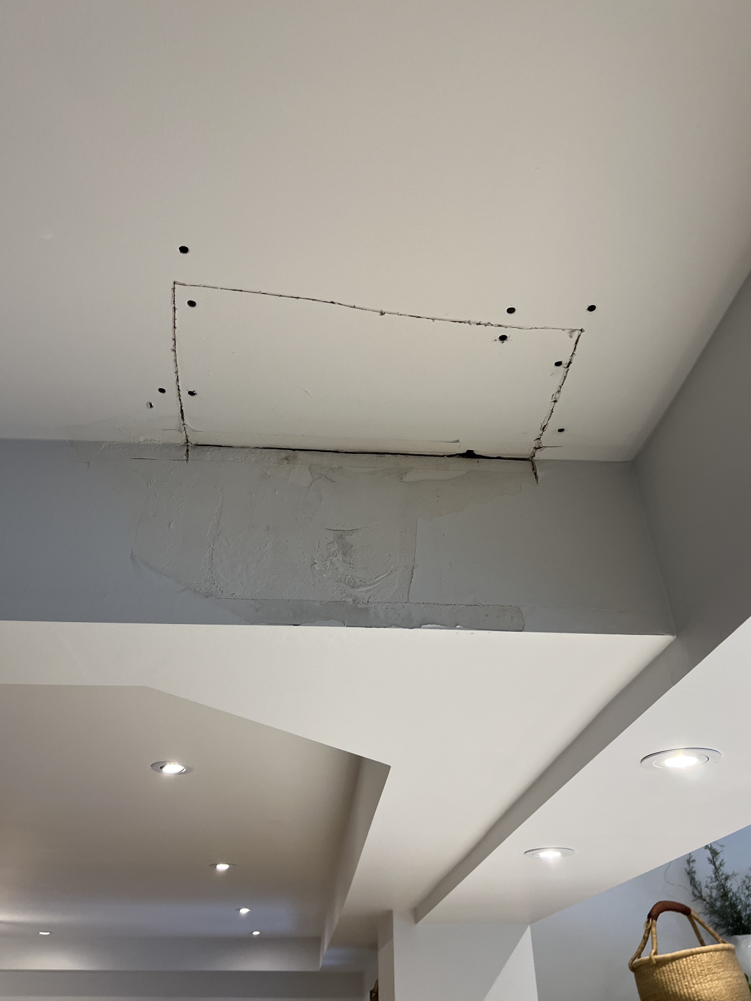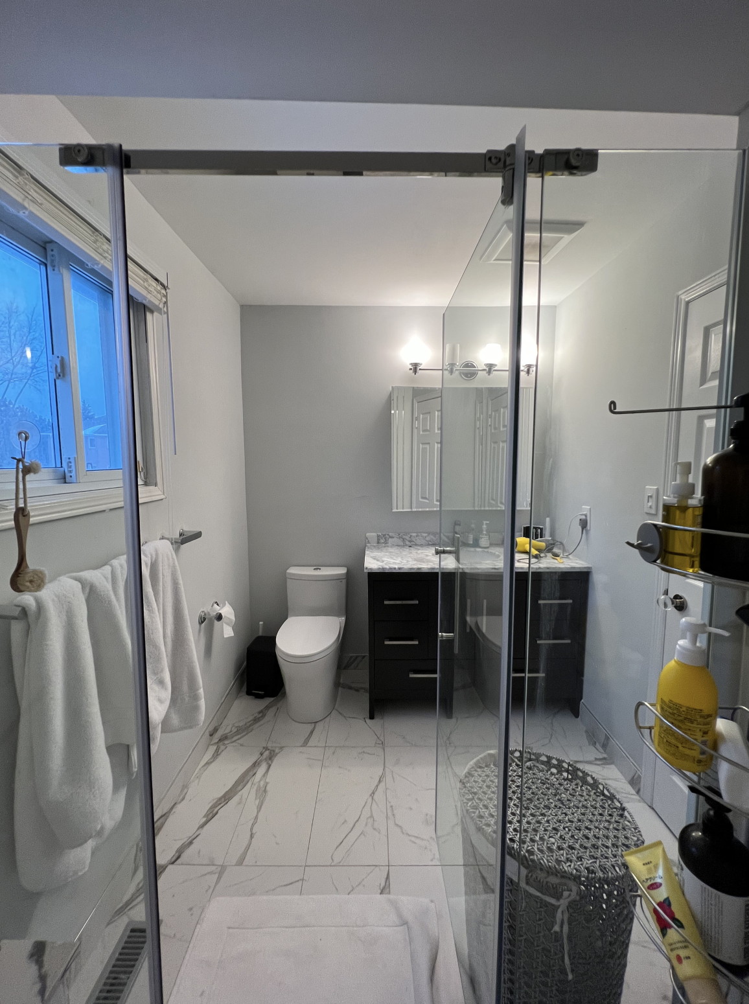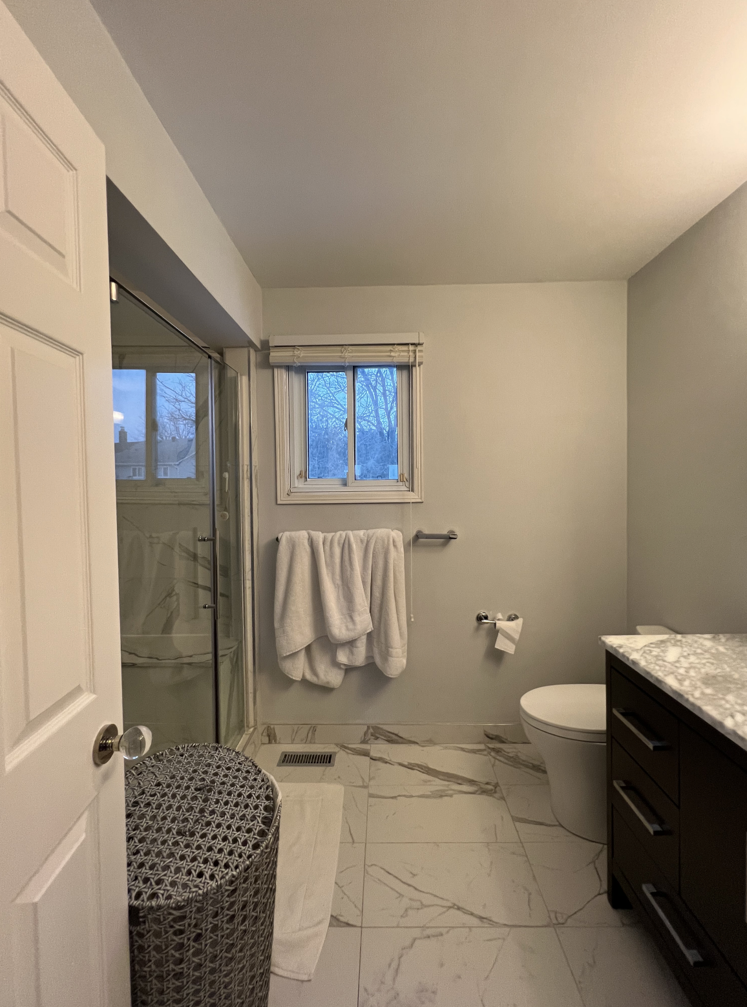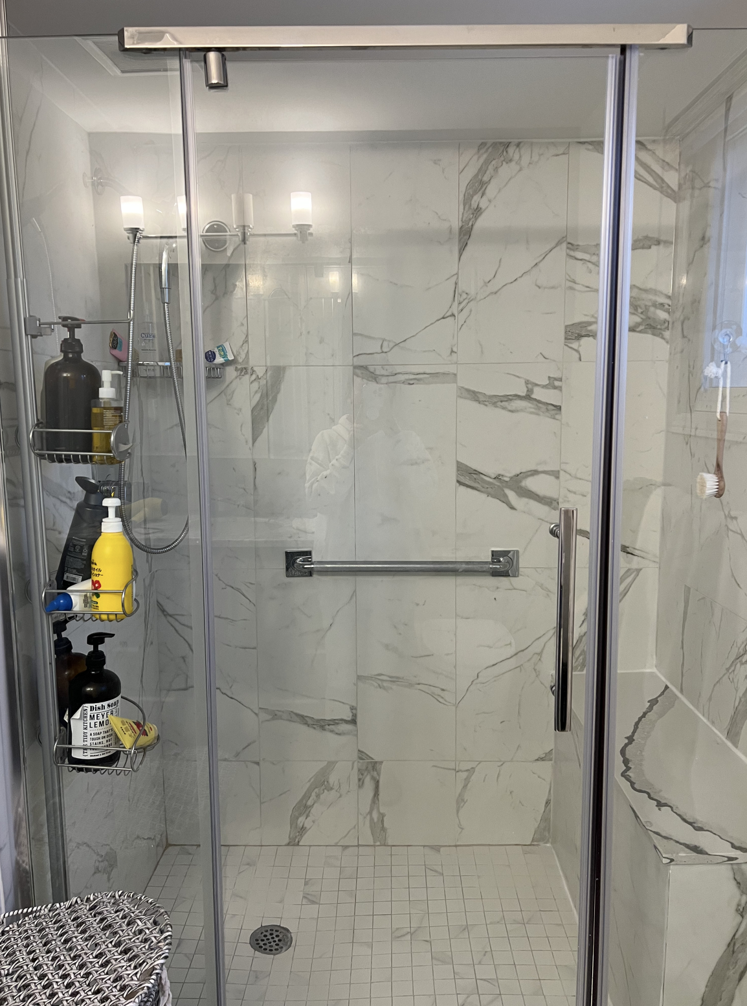Announcing Our Next Renovation Project
Well friends! As they say, there really is no rest for the weary.
I thought that I would have some downtime after our main floor renovations were completed (mainly to save up for our next project.) We thought our next project was our principle en suite and our bedroom. We had envisioned creating a walk in closet, sitting area and tackle the original bathroom and create a retreat.
Design: thekwendyhome Photography: Janet Kwan
BUT life always has different plans. Just as the kitchen renovations were completed we sprung not one, but TWO leaks.
One in the shower stall (we suspect that the shower pan was not big enough for the actual shower itself) and the other was a leaking pipe behind the toilet. We thought we could use this bathroom for at least another five years before we needed to renovate.
But it seems that the construction of the entire bathroom was done really poorly four years prior. The grout in the floor has all cracked, a few of the fixtures (like the toilet paper holder) is falling out of the wall, the vanity is broken and even the vanity mirror doesn't close. I was ready to overlook all of this and bide our time but with two leaks that prevent us from even showering properly to prevent water from hitting the back wall...
I think it's safe to say we have to address this bathroom whether we like to or not. Here are some before photos of our current guest bathroom. It isn't my style but we thought it was functional and much too new to replace. But we have been proven wrong.
So let's make lemonade out of lemons!
If you want to see my inspiration and mood board plus all the sources, click here!
Since writing this blog, we have shared the final reveal.
Thanks for reading. Here we go again!
Love,
